Is your bathroom safe for seniors and handicap accessible?
Safety tips from A1 Choice Plumbers in Kelowna & West Kelowna More falls occur in the bathroom than in any other room in the house. According to the Center for Disease Control, two thirds of bathroom injuries occur near a tub or shower – stepping over…
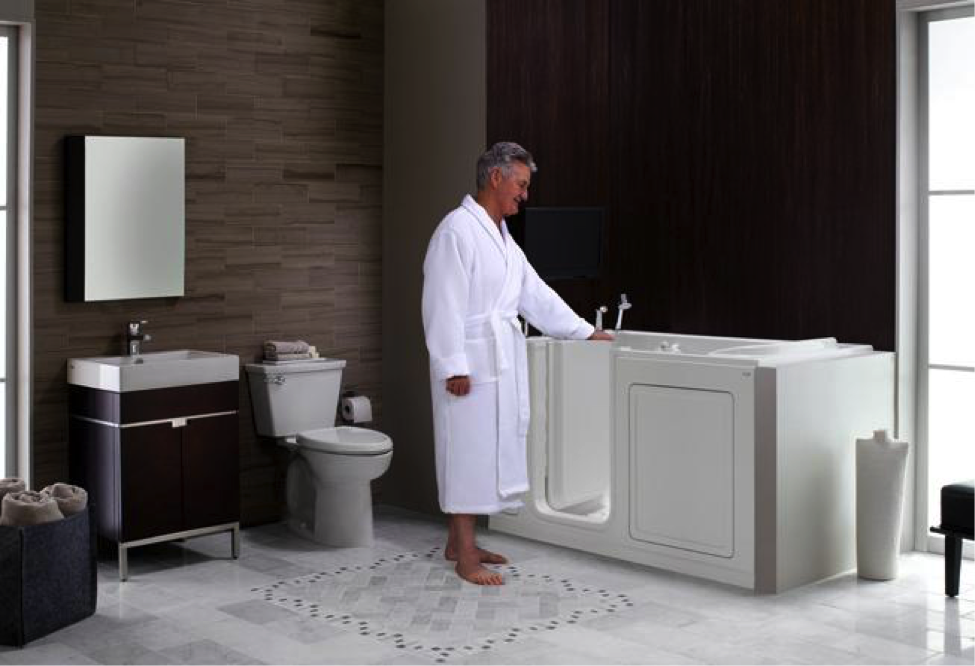
Safety tips from A1 Choice Plumbers in Kelowna & West Kelowna
More falls occur in the bathroom than in any other room in the house. According to the Center for Disease Control, two thirds of bathroom injuries occur near a tub or shower – stepping over the tub wall, slipping on wet floors or leaning on glass doors that are not meant to support weight. It’s really easy, and important, to make a bathroom safe for seniors. Slick floors, small spaces, sharp edges and few things to grasp make mobility difficult and increase chances for dangerous falls.
Despite these hazards, with the right walk-in tub in place, your bathroom can be a calming, refreshing escape. The ability to indulge in a warm, relaxing bath or shower can relieve life’s aches, pains and worries. Standard safety features include a low step-in, built-in grab bars, and anti-slip surfaces. And because you can bathe safely and with greater independence, a Walk-In Tub enables you or your loved one to stay within the comforts of home for longer.
Perks of a walk in tub:
- Anti-slip tub floor & seat
- Built-in safety grab bars
- Easy-to-turn, quick release drain
- Wider, safer door
- Industry-leading low step-in
- Easy-to-clean, solid surface composite
Here are 10 ideas that every handicap bathroom designer should consider before they start building:
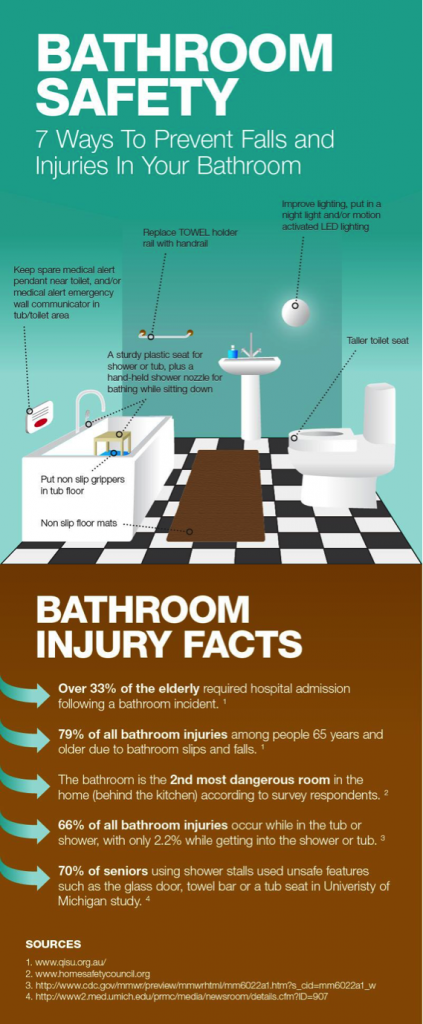 1) Walk-in Bathtubs
1) Walk-in Bathtubs
Although slightly more difficult to enter/exit than a walk-in shower, a walk-in bathtub with a door is far easier and safer to enter than a conventional bathtub. Instead of having to step over a tub wall that can be as high as several feet, the user just needs to have enough use of his legs to step over a gap that is usually around 4 inches high and enough use of his arms to open/close a very light door. The disadvantage of a tub like this is that you have to wait for the tub to fill up after you bathe, and you typically have to wait for the tub to drain before you exit. Although not as easy to enter as a walk-in shower, showering is more dangerous than bathing, and besides, if you are looking to take a bath the walk-in shower just isn’t the same.
2) Walk-in Shower
It is possible to build a shower room with a floor on level with the rest of your house. This allows you to ride a wheelchair (preferably a wheelchair designed to be submerged in water) directly into the shower and makes the shower extremely easy to enter/exit on foot. Although not as safe as a bathtub with a door because of the added risk of falling, the walk-in style shower allows for a less timing bathing experience.
3) Wheelchair Maneuverability
The more space you leave for maneuvering around a bathroom in a wheelchair, the easier and safer it is going to be. You should allow for tons of wheelchair space, and also consider a door-less shower. A vanity that is elevated from the ground can also help so that a wheelchair can be rolled up to the sink.
4) Seats and grab bars inside your walk-in shower
This style of walk-in shower is easier than a bath but with the added safety benefit of a seat over a conventional walk-in shower. This bathroom requires less space and would be good for a disabled person who was not wheelchair bound.
5) Sink with Wheelchair Access
A handicap bathroom vanity is a vanity sink with space under it for a wheelchair that makes it extremely easy for a handicapped person to wash their hands and brush their teeth. An ideal sink height for a wheelchair bound person is 30″, and a 34″ height should not be exceeded. For a very tall person who is not wheelchair bound but has trouble bending, a 40″ sink height is recommended.
6) Bathroom Entrance
In order to make it easy for an elderly or handicap person to enter and exit, the bathroom should have a zero-step entrance without a door. If privacy is considered important, a sliding door can be used, but a curtain or wraparound entrance that provides privacy without a physical obstacle is preferable. The entrance for a handicap friendly bathroom should be at least 32″. If the doorway is located in such a place that requires turning a wheelchair, the ideal width is 36″.
7) Grab Bars
ADA compliant grab bars should be installed in the bathtub, shower, and around the toilet. Real bathroom design doesn’t always allow for large master bathrooms, but even if you are forced to build a small bathroom, there is always room for grab bars.
8) Toilet Height
The optimal toilet height varies from person to person, but it is generally around 18″. The standard 15-17 inch toilet seat height causes problems for many disabled individuals. Elevating the seat 5-6″ Toilets should have grab bars on either side, or preferably both. There are raised toilet seat add-on’s available that raise the height of the toilet between 4-6″ and make sitting on the seat a little easier.
A1 CHOICE PLUMBING & DRAIN SPECIALIZES IN THE INSTALLATION OF WALK-IN BATHTUBS. FOR INFORMATION ABOUT INSTALLATIONS AND SERVICE, CONTACT A PLUMBER IN KELOWNA & WEST KELOWNA TODAY!
Call NowSource: Making bathrooms safe for seniors | Consumer Affairs


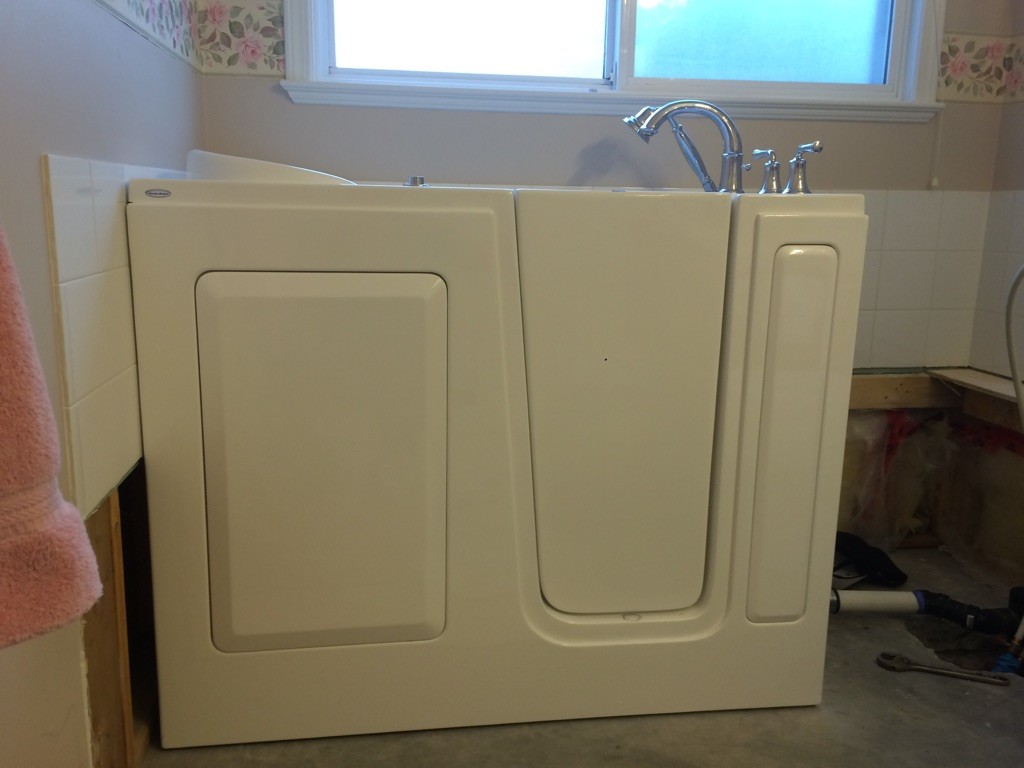
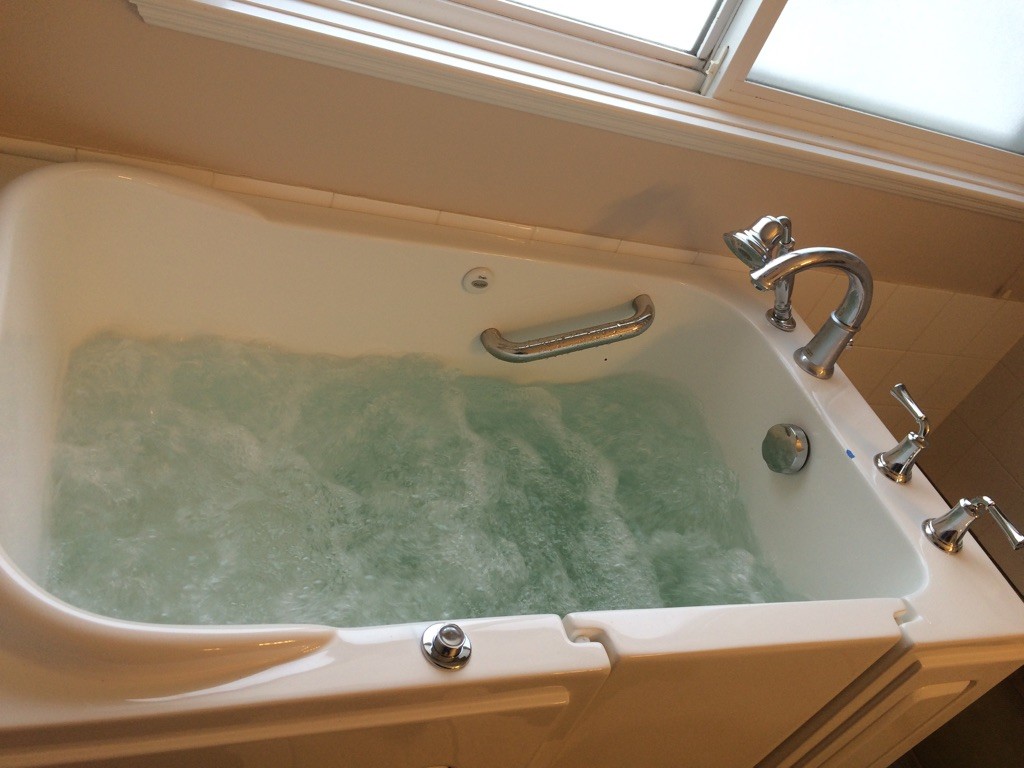
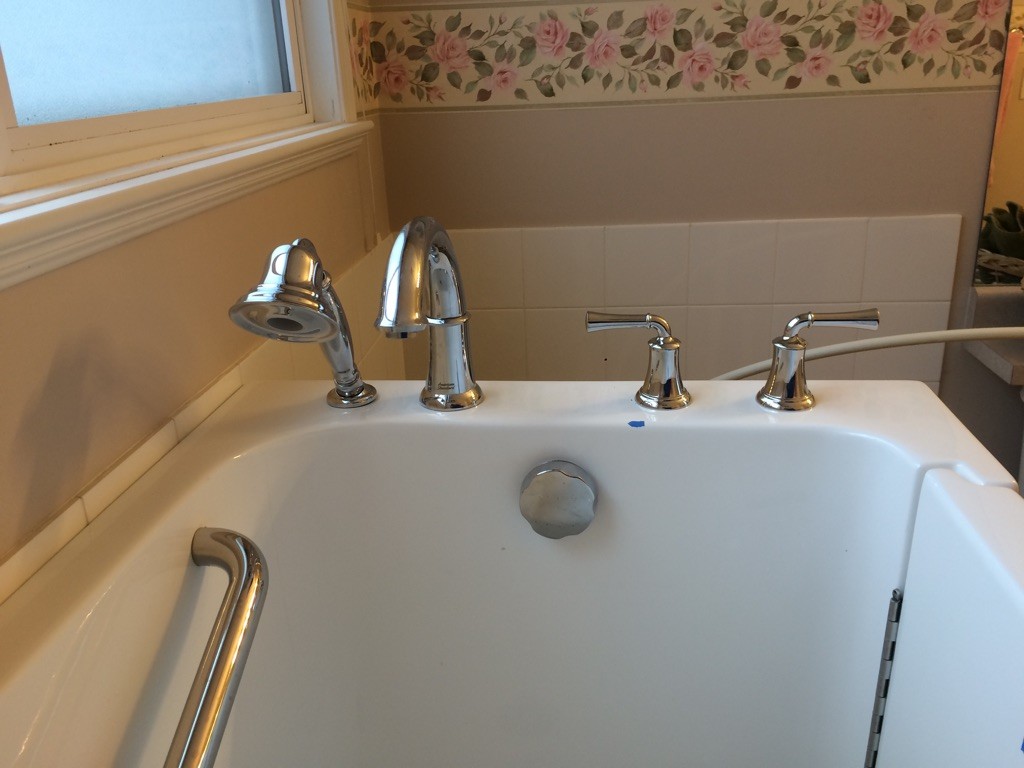
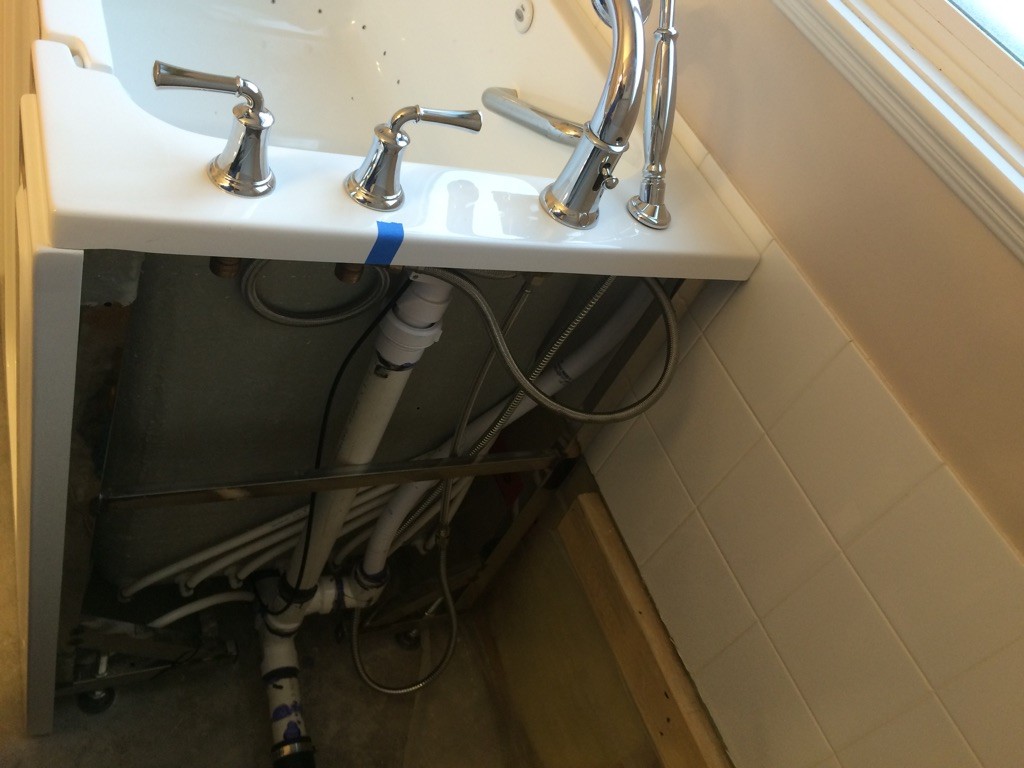
Sorry, the comment form is closed at this time.